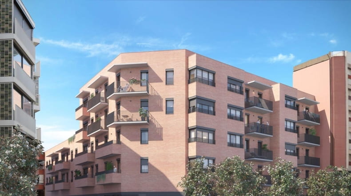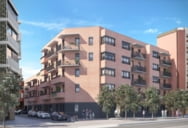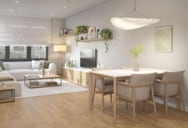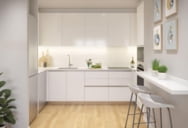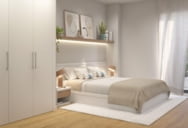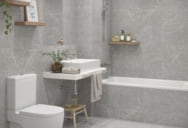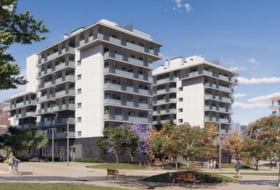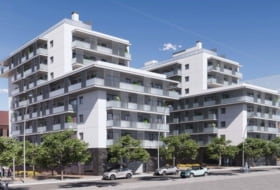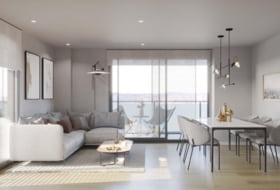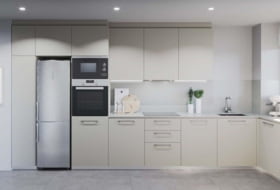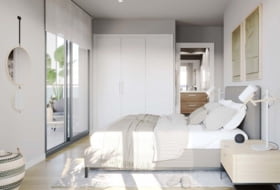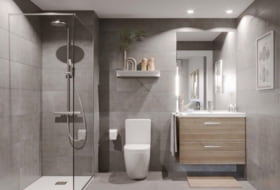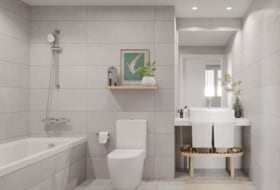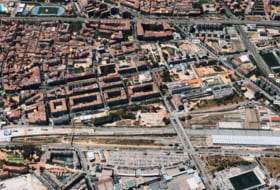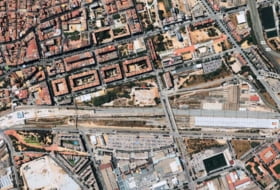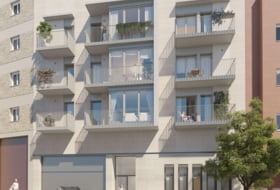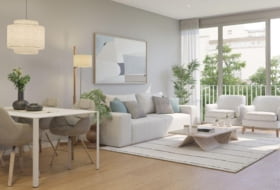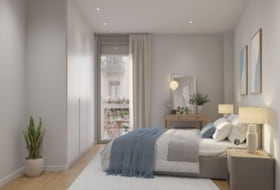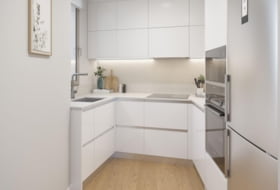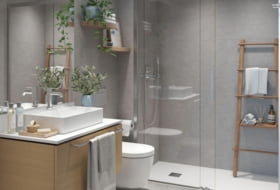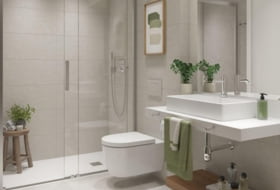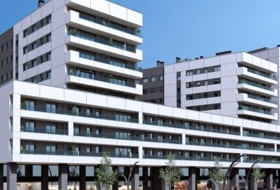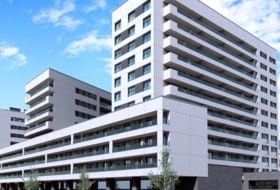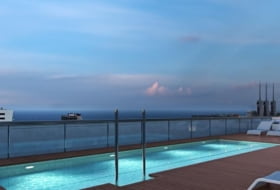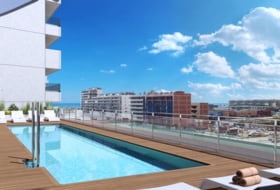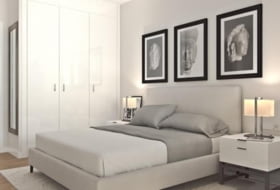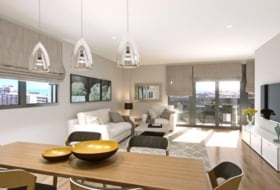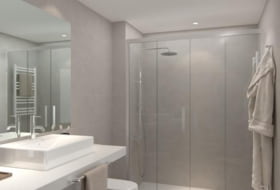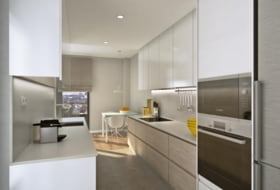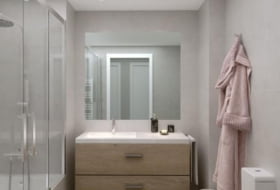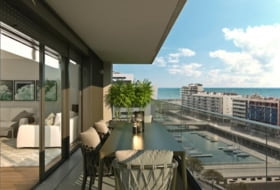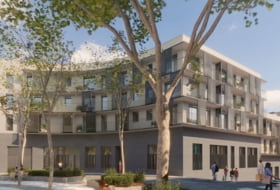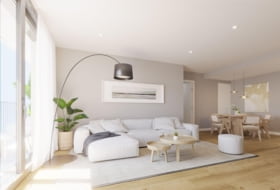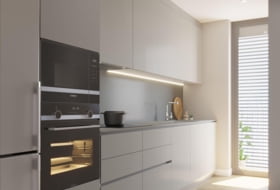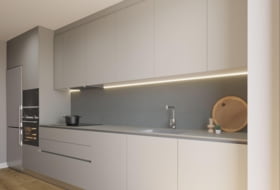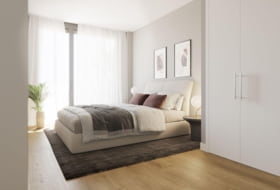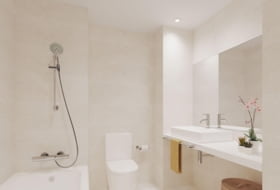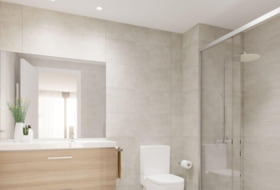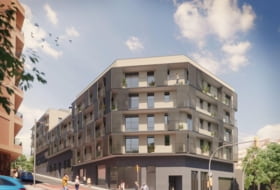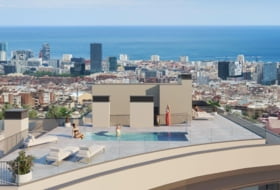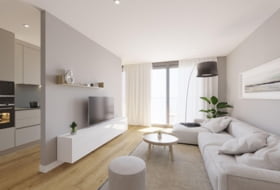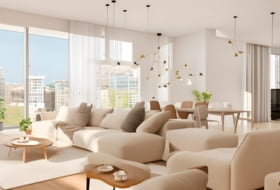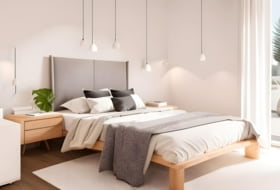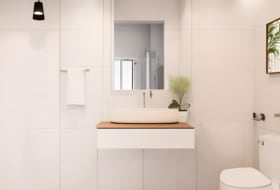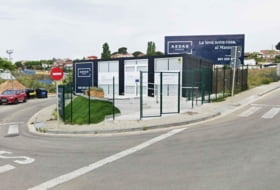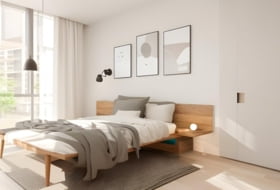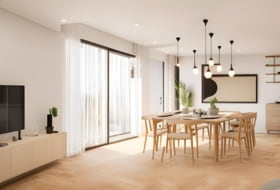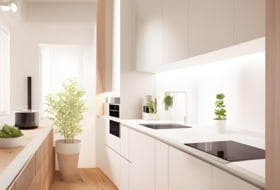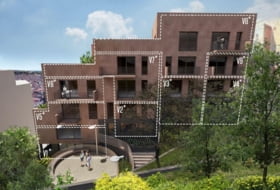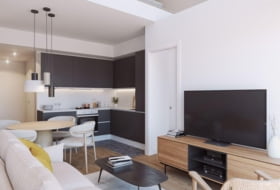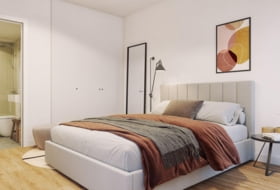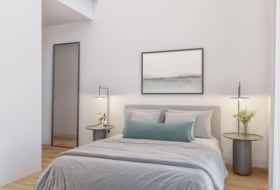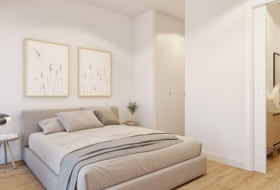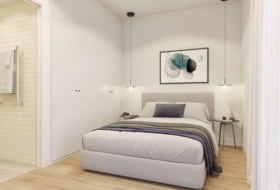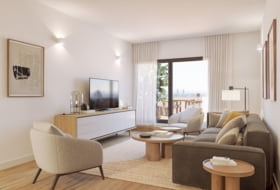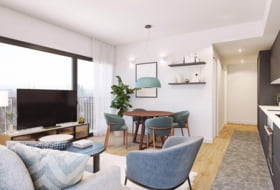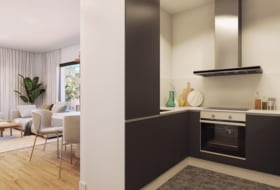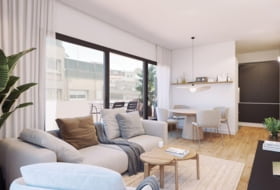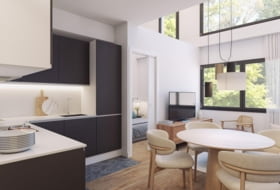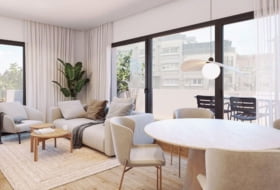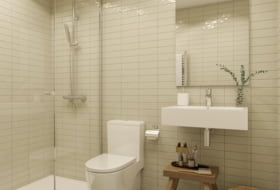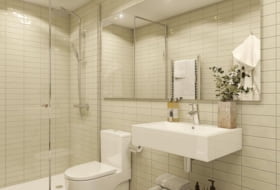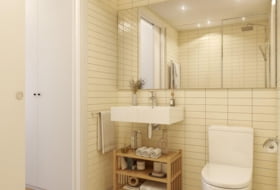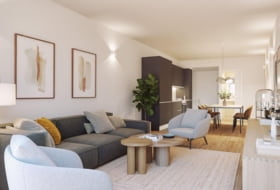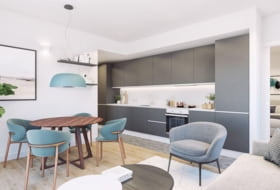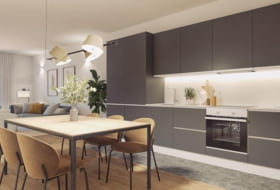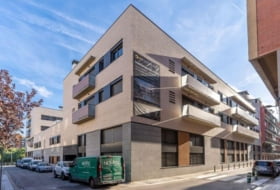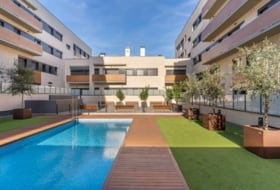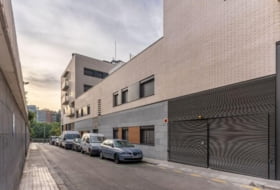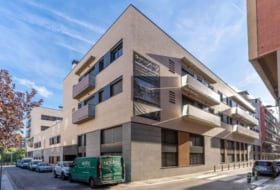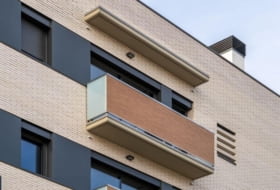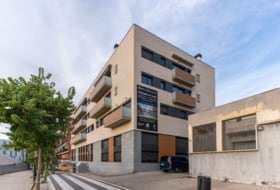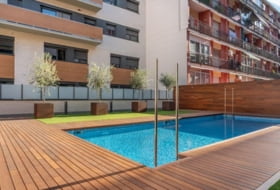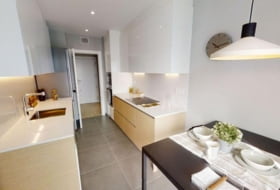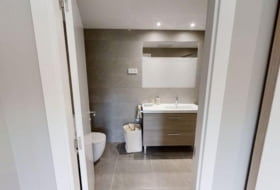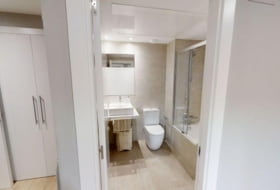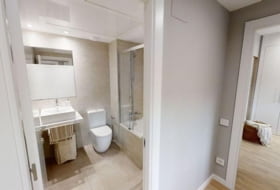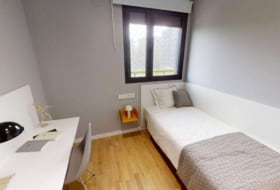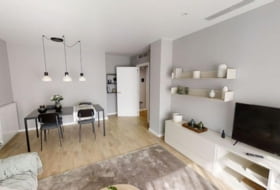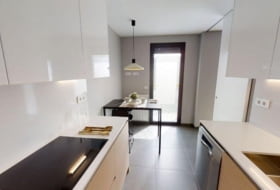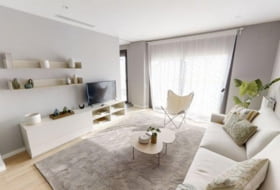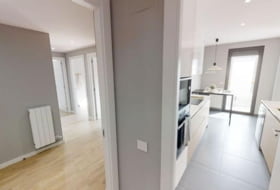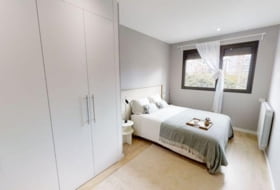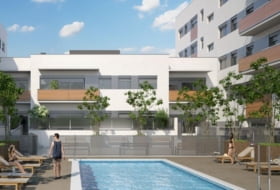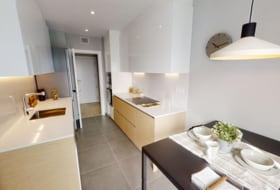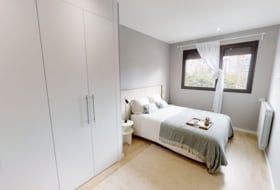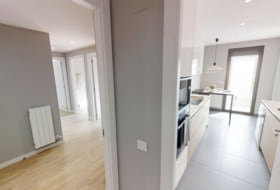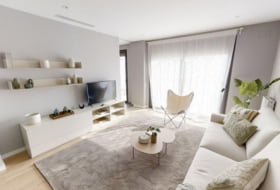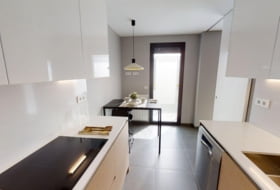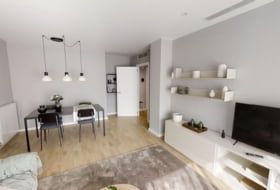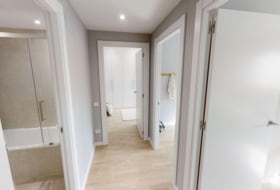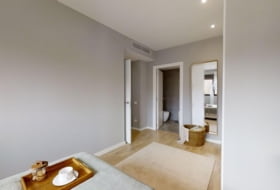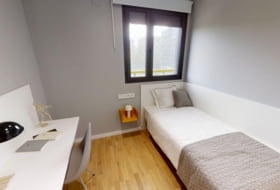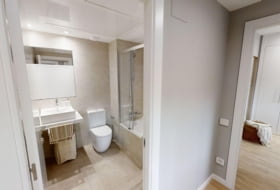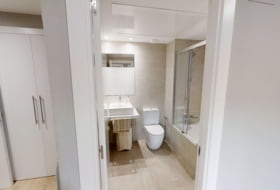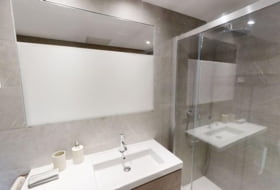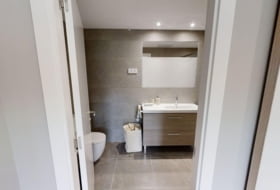Golden Key, a real estate development group since 1945, presents a new housing development in the Santa Eulàlia neighborhood of L'Hospitalet de Llobregat. Located at the corner of Aprestadora Street 89 and Prat de la Manta 2, the building offers you a new home that meets your needs, with careful layout and excellent finishes.
The project is a multi-family building of new construction between party walls with 36 dwellings and parking, aligned with the northeast chamfer and facing the two streets indicated, generating a south-facing block courtyard. The building has two volumes due to the different maximum height allowed on both streets where it has the main facades. Thus, the building consists of a ground floor plus 4 floors above on Aprestadora Street, and a ground floor plus two floors above on Prat de la Manta Street. Each block is accessed through an entrance hall where we find the communal staircase and an elevator that connects all floors, from the basement to the roof. The project includes a third staircase, without an elevator, which connects the parking directly with the exterior of Aprestadora Street.
The basement is mainly allocated for parking, with capacity for 40 car spaces and 8 storage rooms. At street level of each block are the accesses to the two vertical communication cores of each building and to the ground floor dwellings, an Endesa transformer station, and access to the parking with the ramp and emergency staircase. In the lobbies, there are spaces for the mailboxes and the different meter centralizations for each staircase. The building has 2 flat and walkable roofs. Both host the reserves of the necessary spaces for clotheslines, in accordance with current municipal regulations, and the elements necessary for the proper functioning of the various private installation systems of each dwelling including, among others, the external air conditioning units, as well as the R.I.T.S. for the ground floor + 4 staircase, and the R.I.T.U. for the ground floor + 2 staircase. Access is directly from the communal staircase. One of them, specifically the ground floor + 2, allocates part of its surface for the private use of one of the dwellings, the 2nd 3a of the ground floor + 4 scale, which has exclusive access as the owner. The development does not have private green areas.
The project and its execution comply with the requirements of the Technical Building Code and the regulations applicable to it. It contemplates different active and passive technical solutions to improve the energy efficiency of the building, which represents a decrease in CO2 emissions and a significant reduction in the energy demand of the building for heating, cooling, and hot water compared to other buildings with lower ratings, obtaining an A energy rating for emissions and a B for energy consumption. Materials have been chosen to promote environmentally sustainable construction. Justification of the thermal and acoustic insulation coefficients described in the executive project.
